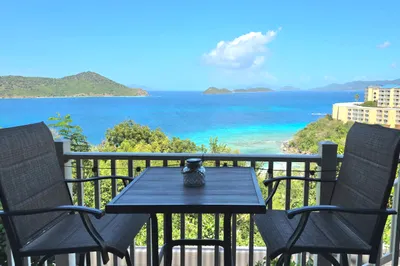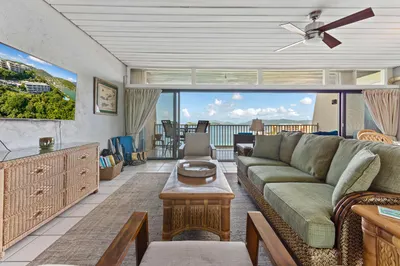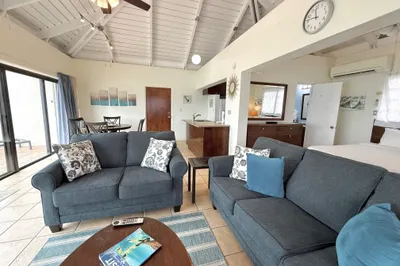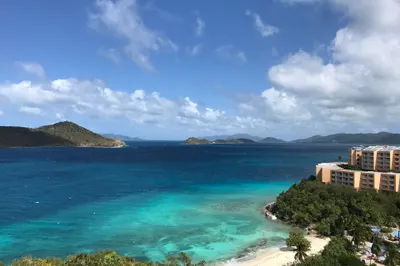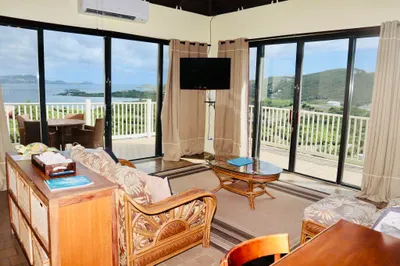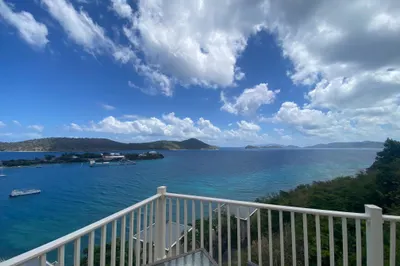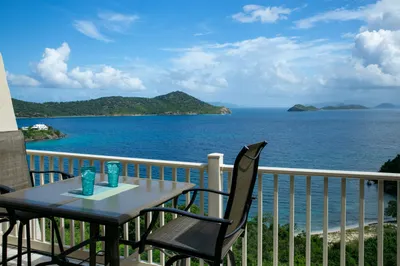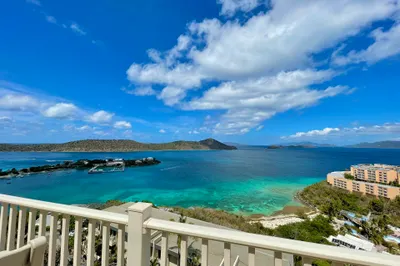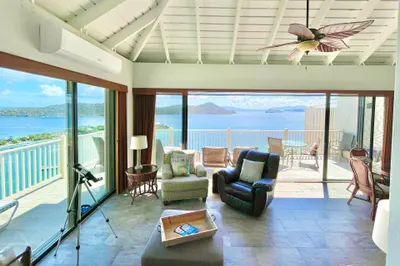Highlights of A7 Smith Bay Ee
- Approx Int Sqft
- 1,100
- Quarter
- East End
- Sub Type
- Condominium
- Total Bedrooms
- 2
- MLS #
- 24-1512
- Status
- Active
- Total Bathrooms
- 2
-
Property Description
Spacious and Remodeled into a 2BR/2BA! This is a must see! New Kitchen, New Bathrooms! Amazing Views! 3 mini split ACs, plenty of storage space, large spacious deck Point Pleasant has 3 pools, 2 highly rated restaurants, nature trail, small intimate beach which is a must see! HOA Fees cover 24/7 security, cable, Water, Sewer, Daily Garbage Pick-up, On-site Shuttle, pest control. Upcoming Project: GeneratorsHOA Fees total 2296.06 General Operations: 1246.77Insurance: 408.76Future Major Repairs: 359.88Cable: 40.65Special Assessment ends in June 2025: 240.00Fiber Internet installed through Liberty! Fast & Reliable! For those seeking even more space, this condo can be purchased alongside the adjacent 1BR/2BA and have your own hallway and private entrance!condo, creating the perfect setup for larger families or groups of friends who wish to vacation together while enjoying the privacy of separate living spaces. With both condos, you have the ultimate flexibility for personal use or as a high-yield rental investment. See MLS #24-1513 - Purchase both and Save!
-
Additional Info
- Condo Name: Point Pleasant
-
Amenities
- Furnished: Yes
- Pool: Yes
-
Fees and Taxes
- Condo Fee: $2296.06
- Taxes: 544.01
- Tax Year: 2024
Listing courtesy of Coral Ridge Realty, (281) 451-5748.
Map
A7 Smith Bay Ee, East End St. Thomas, 00802
Loading Map...
A7 Smith Bay Ee






