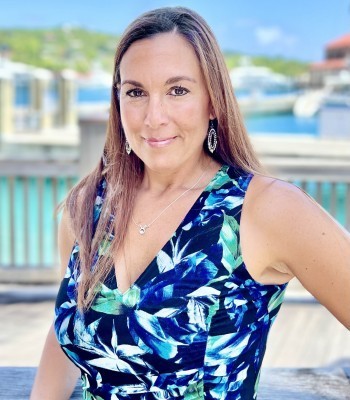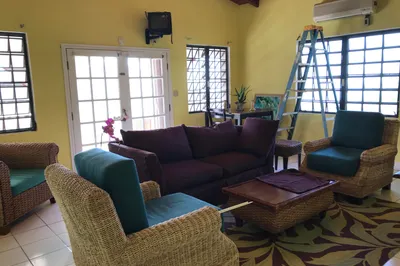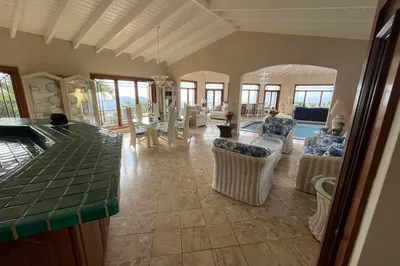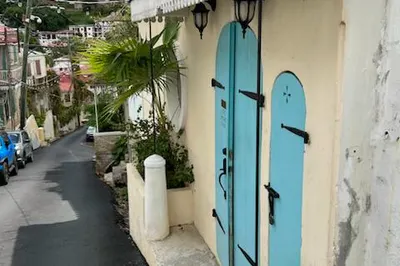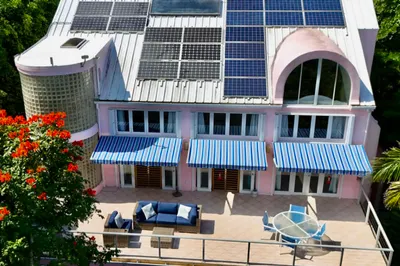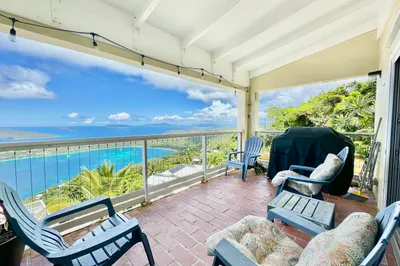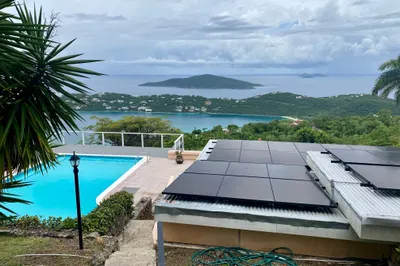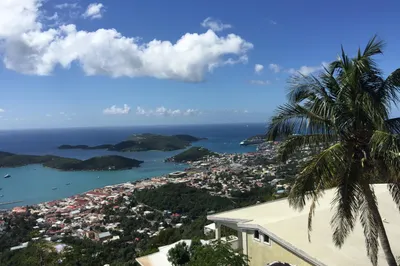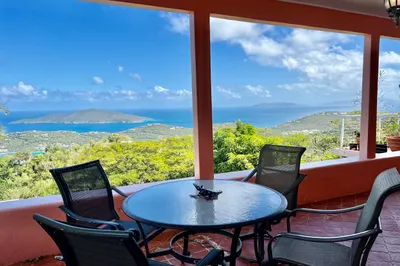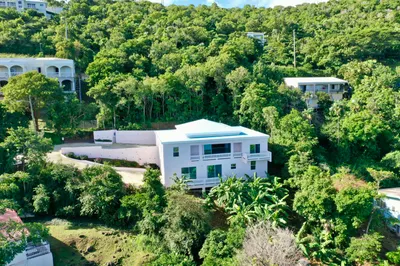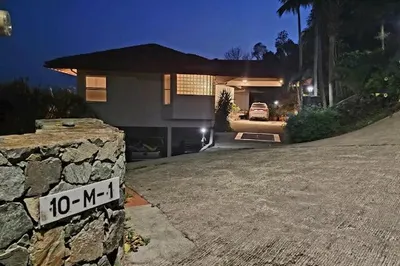Highlights of 5h Agnes Fancy Gns
- Approx Int Sqft
- 2,610
- Lot Acres
- 0.60
- Quarter
- Great Northside
- Sub Type
- Residential - Single
- Total Bedrooms
- 3
- Baths - Half
- 1
- MLS #
- 21-14
- Status
- Closed
- Total Bathrooms
- 3.5
-
Property Description
Solid masonry 3 bedroom 3.5 bath net metered home with 9kw solar array, Tesla batteries and 30kw diesel generator with 500 gallon tank. Hurricane PGT Winguard high impact windows and doors. Located on Lionhead Lane near Estate Elizabeth overlooking town and harbor with panoramic views from St. Croix all the way to Culebra. See attached Supplement for more features, upgrades and survey.
-
Additional Info
- Intended Use: Primary
- Zoning: R-1
- Restrictions: Of Record
-
Amenities
- Furnished: Negotiable
-
Fees and Taxes
- Tax Year: 2020
- Taxes: 1771.52
Listing courtesy of Sea Glass Properties, (340) 774-5277.
Map
5h Agnes Fancy Gns, Great Northside St. Thomas, 00802
Loading Map...
5h Agnes Fancy Gns




