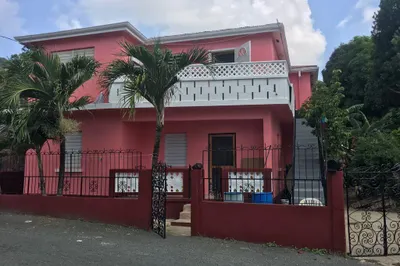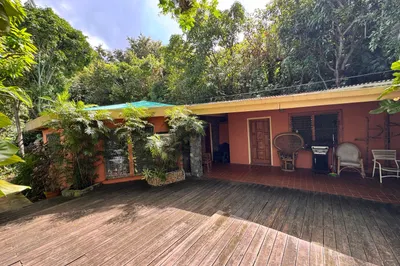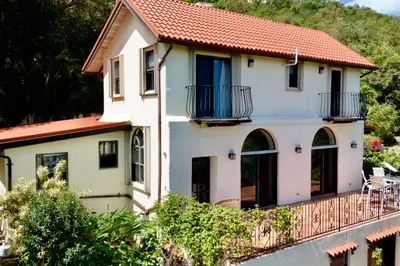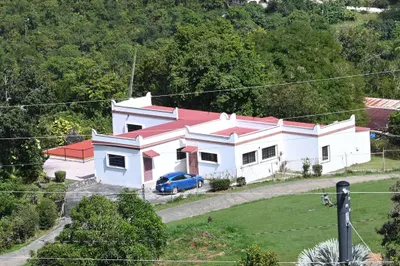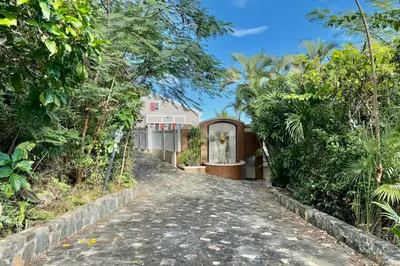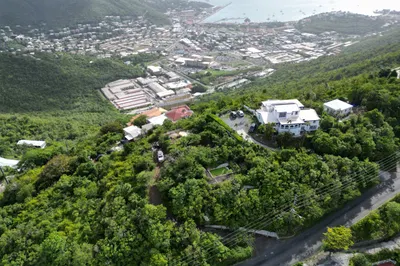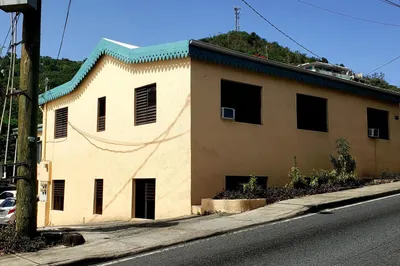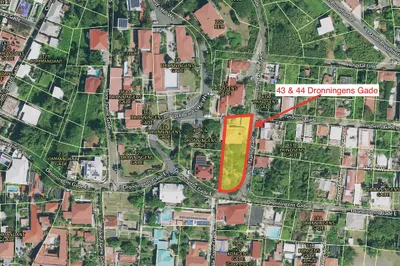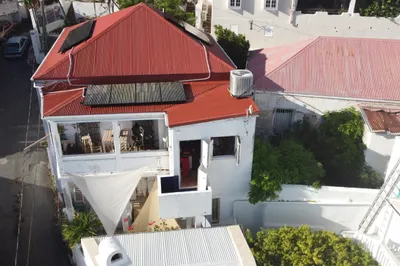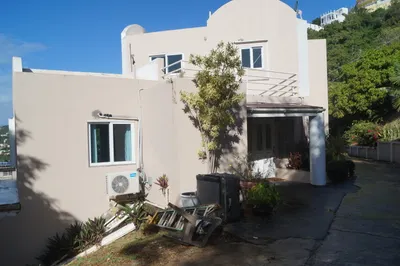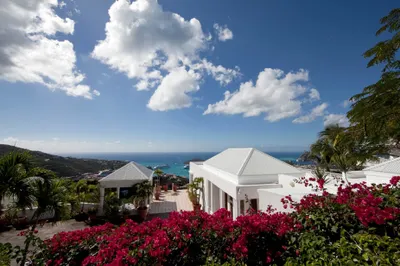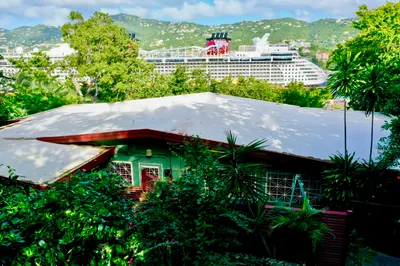Highlights of 24b Noregade Ki
- Approx Int Sqft
- 3,284
- MLS #
- 15-1462
- Status
- Closed
- Total Bathrooms
- 2
- Year Built
- 1848
- Lot Acres
- 0.33
- Quarter
- Kings
- Sub Type
- 2 - 4 Multi Units
- Total Bedrooms
- 2
-
Property Description
This B3 zoned mixed use Property is an oasis in the middle of town with off street parking mature trees The bottom floor is a 2 BR house and the 2nd floor has 3 separate offices with shared kitchenette and bath. also has a stand alone 1 BR cottage with living room full bath & kitchen.
-
Additional Info
- Intended Use: Primary
- Zoning: B-3
- Restrictions: None Noted
-
Fees and Taxes
- Tax Year: 2014
- Taxes: 2678.08
Listing courtesy of Suzanne Mabe Real Estate, (340) 777-5564.
Map
24b Noregade Ki, Kings St. Thomas, 00802
Loading Map...
24b Noregade Ki
Similar Listings
Great Northside, St. Thomas
Great Northside, St. Thomas
Great Northside, St. Thomas






