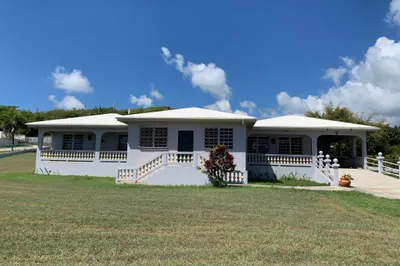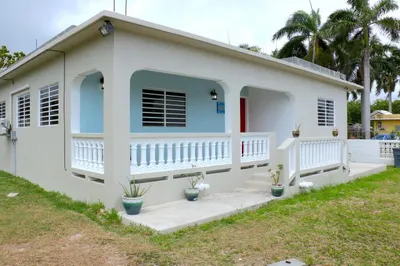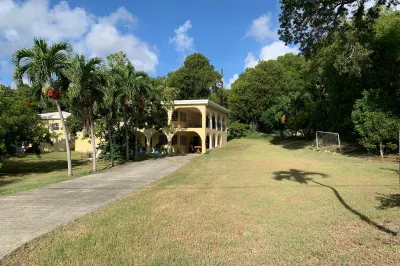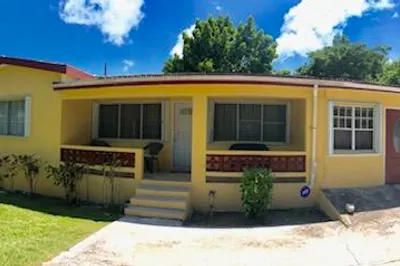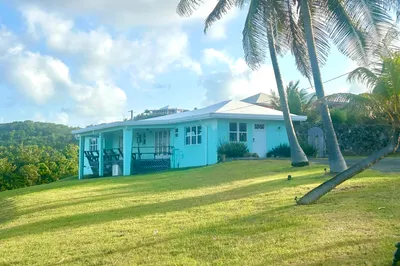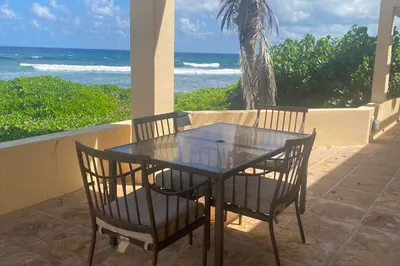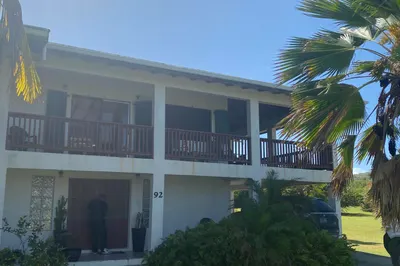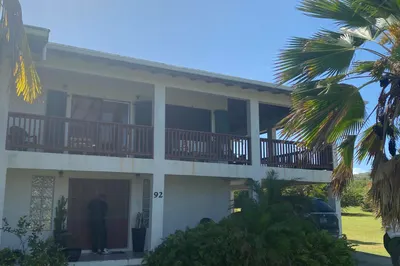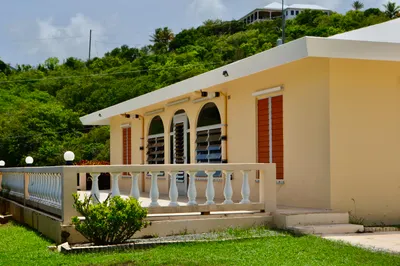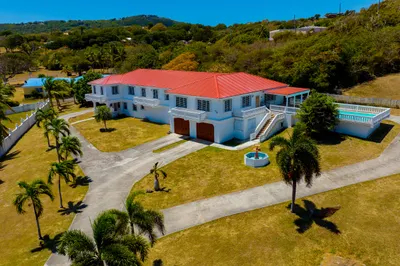Highlights of 116 Judith's Fancy Qu
- Approx Int Sqft
- 2,800
- Quarter
- Queen
- Sub Type
- Residential - Single
- Total Approx. SqFt
- 2,800
- Total Bedrooms
- 3
- Year Built
- 2007
- MLS #
- 12-901
- Status
- Closed
- Subdivision
- Judith's Fancy
- Total Bathrooms
- 3
- Total SqFt
- 2,800
-
Property Description
Lovely furnished family home in centrally located gated community.Great pool and deck area and just a short walk to the beach.Lots of room for entertaining.
-
Features
- Appliance Dishwasher: 1
- Appliance Fans: over 5
- Appliance Refrigerator: 1
- Exterior Construction: Concrete Block
- Exterior Road: Asphalt
- General Condition: Excellent
- Roof: Fluid Applied
- Appliance Dryer: 1
- Appliance Range: 1
- Appliance Washer: 1
- Exterior Gallery: Yes
- Flooring: Ceramic
- Off-Street Parking: Off Street
- Storm Shutters: Panels
-
Additional Info
- Available Date: May 10, 2012
- Restrictions: Yes
- Rental Info: 12 Month Lease
-
Amenities
- Amenities: Cable TV, Cathedral Ceiling, Deck, Patio
- Pool: Yes
- Furnished: Yes
- View: Buck Island, East, Harbor, North, North Shore, Ocean, Sea, Water
Listing courtesy of Calabash Real Estate, (340) 718-5285.
Map
116 Judith's Fancy Qu, Queen St. Croix, 00820
Loading Map...
116 Judith's Fancy Qu






