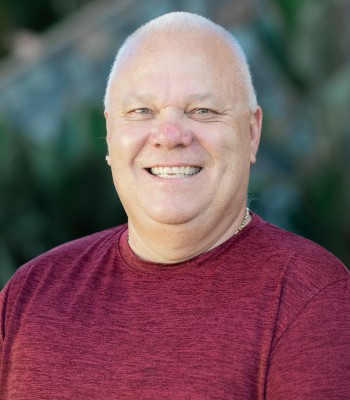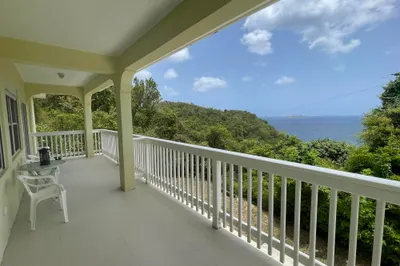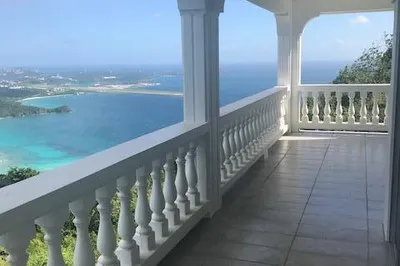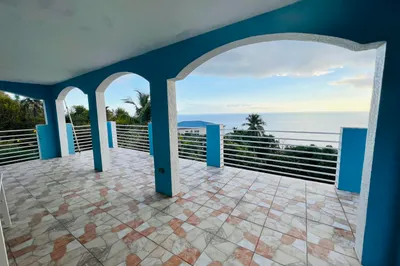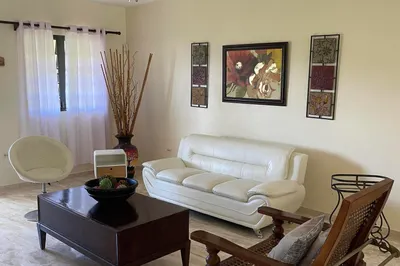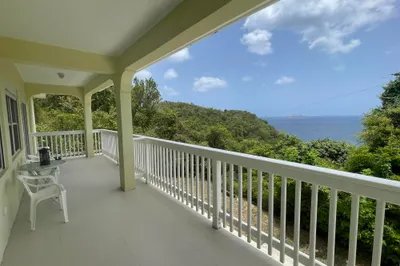Highlights of 57-2 Fortuna We
- Approx Int Sqft
- 1,500
- MLS #
- 21-1796
- Status
- Closed
- Total Approx. SqFt
- 1,500
- Total Bedrooms
- 3
- Unit #
- Main House
- Baths - Half
- 1
- Quarter
- West End
- Sub Type
- 2-4 Multi Units
- Total Bathrooms
- 2
- Total SqFt
- 1,500
-
Property Description
3BR2.5BATH fully furnished Main Home rental with spiral stair and ocean views. Spacious home with Living Room and large Family Room/Dining Room. Enjoy views from Decks in every Bedroom. Amenities include: Half Bath on 1st floor, Stainless Steel Appliances, A/C in Master Bedroom, Washer/Dryer in home, reserved off-street parking for 2 vehicles. No pets, no smokers.
-
Features
- Appliance Dryer: 1
- Appliance Range: 1
- Appliance Washer: 1
- Flooring: Tile
- Appliance Microwave: 1
- Appliance Refrigerator: 1
- Baths Shower/tub: 2.00
- Off-Street Parking: Yes
-
Additional Info
- Available Date: December 18, 2021
- Rental Info: 12 Month Lease
- Intended Use: Primary
- Restrictions: Yes
-
Amenities
- Amenities: Deck
- View: Ocean, Sea, Water, West
- Furnished: Yes
Listing courtesy of Eagle Realty, (340) 643-3253.
Map
57-2 Fortuna We, West End St. Thomas, 00802
Loading Map...
57-2 Fortuna We




