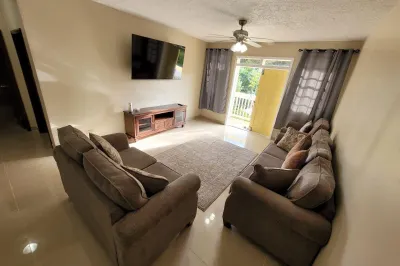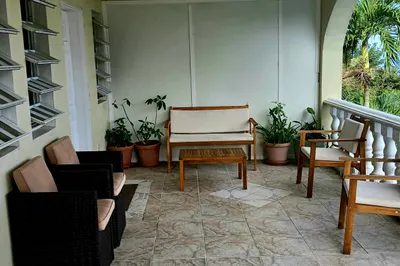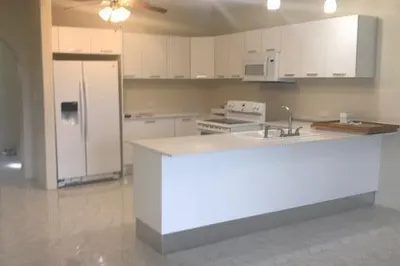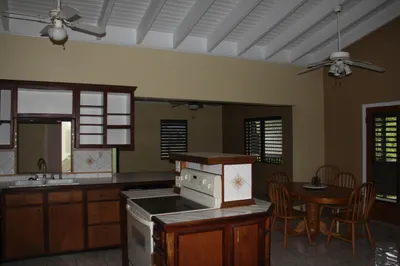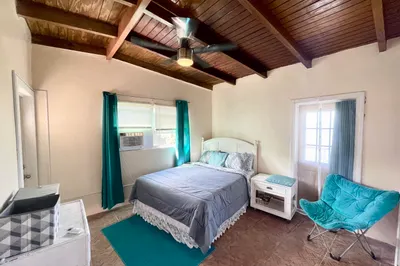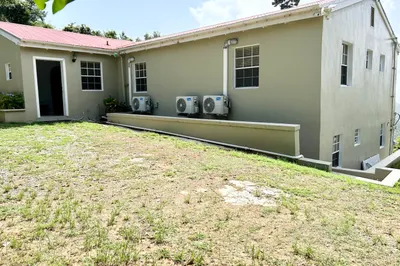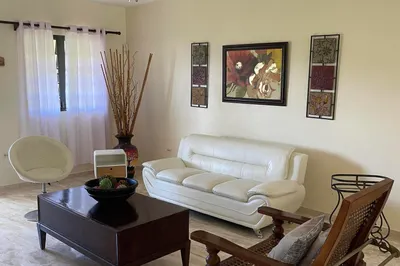Highlights of 8-1 Hope We
- Approx Int Sqft
- 1,700
- Quarter
- West End
- Sub Type
- 2-4 Multi Units
- Total Bathrooms
- 2
- Total SqFt
- 1,700
- MLS #
- 17-625
- Status
- Closed
- Total Approx. SqFt
- 1,700
- Total Bedrooms
- 2
- Year Built
- 2014
-
Property Description
The House has two bedrooms and one full bathroom upstairs and an office downstairs that could be used as an additional bedroom and an additional full bathroom down stairs. There are spacious patios all around with built-in seating and water views. There are split A/C units in the bedrooms.This is a duplex that was completely rebuilt, completed in 2015. They have separate driveways and gated entries, spacious fenced yard, yes pets are allowed with an additional pet deposit.
-
Features
- AC/Fans: Split
- Appliance Refrigerator: 1
- Exterior Color: Cream
- Exterior Fence: Other
- Exterior Road: Asphalt
- General Condition: Excellent
- Roof: Pre-Fin Metal
- Appliance Microwave: 1
- Baths Shower/tub: 2.00
- Exterior Construction: Masonry
- Exterior Landscape: Professional
- Flooring: Ceramic
- Off-Street Parking: Off Street
-
Additional Info
- Available Date: April 8, 2017
- Rental Info: 12 Month Lease
- Intended Use: Primary
- Restrictions: None Noted
-
Amenities
- Amenities: Cathedral Ceiling, Patio
- View: North, North Shore, Ocean
Listing courtesy of Van Blake-Coleman Realty, (340) 344-2959.
Map
8-1 Hope We, West End St. Thomas, 00802
Loading Map...
8-1 Hope We






