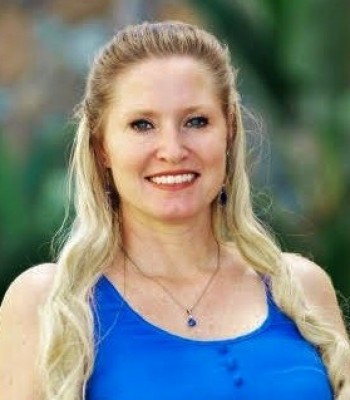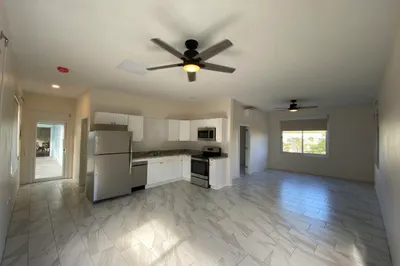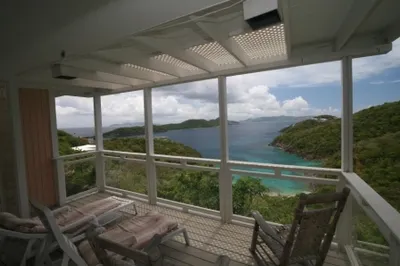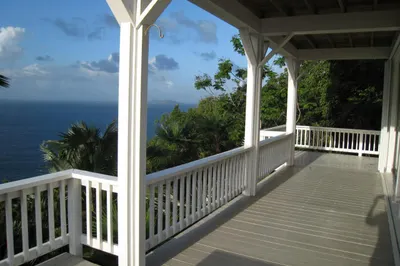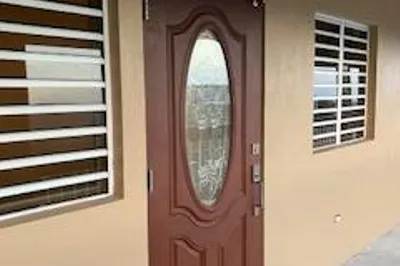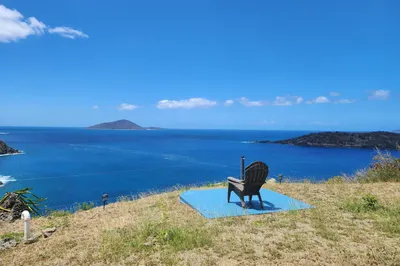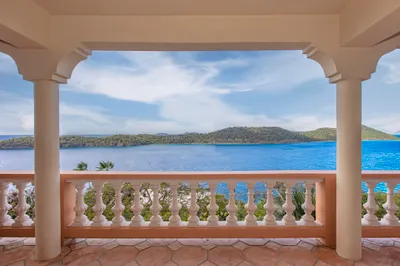Highlights of 4-41 Tabor & Harmony Ee
- Approx Int Sqft
- 2,355
- Quarter
- East End
- Sub Type
- Residential - Single
- Total Bathrooms
- 4.5
- Total SqFt
- 2,355
- MLS #
- 12-477
- Status
- Closed
- Total Approx. SqFt
- 2,355
- Total Bedrooms
- 3
-
Property Description
Ultra private 3 bedroom, 4.5 bath furnished executive home on 1.2 acre lot with fabulous ocean views. Large sun room; covered and uncovered decks; master bedroom suite with huge bathroom, dressing area and private deck; 2-car garage; gated & fenced, pool with wet bar. One of the bedrooms has a private entrance which could be used as a home office. Available for long term rental. Pets okay.
-
Features
- AC/Fans: 3 window
- Appliance Dryer: 1
- Appliance Refrigerator: 1
- Exterior Construction: Mixed
- Off-Street Parking: Yes
- Appliance Dishwasher: 1
- Appliance Range: 1
- Appliance Washer: 1
- Exterior Landscape: Lush
-
Additional Info
- Available Date: March 5, 2012
- Restrictions: None Noted
- Rental Info: 12 Month Lease
-
Amenities
- Amenities: Carport, Deck, Wet Bar
- Pool: Yes
- Furnished: Yes
- View: Ocean, Panoramic
Listing courtesy of Christie's International Real Estate USVI, (340) 775-9000.
Map
4-41 Tabor & Harmony Ee, East End St. Thomas, 00802
Loading Map...
4-41 Tabor & Harmony Ee




