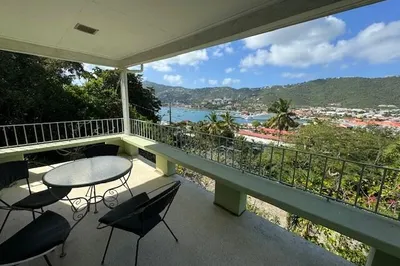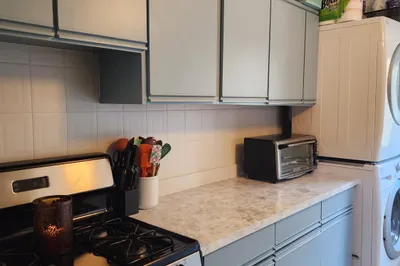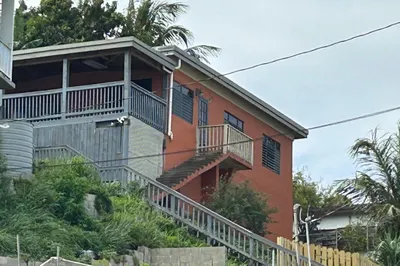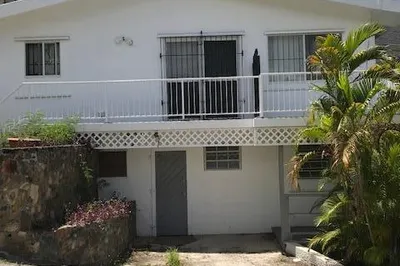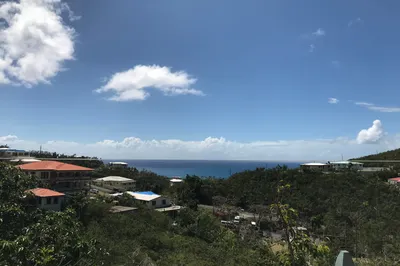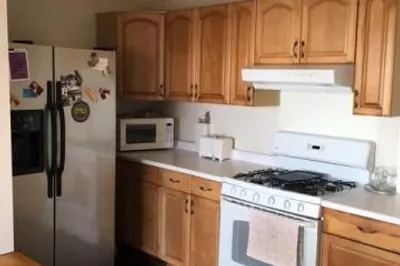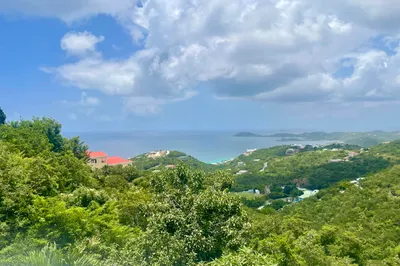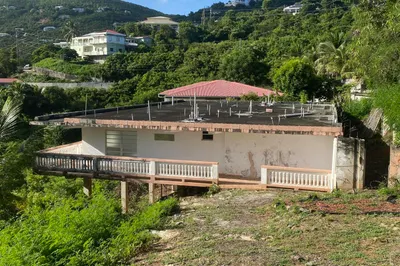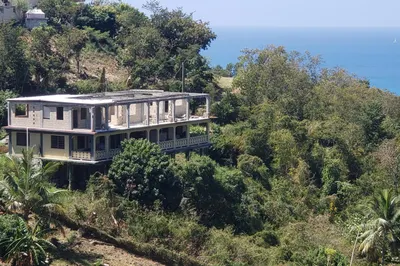Highlights of 14-12 Frenchman Bay Fb
- Approx Int Sqft
- 1,100
- MLS #
- 10-429
- Status
- Closed
- Total Bathrooms
- 2
- Lot Acres
- 0.28
- Quarter
- Frenchmans Bay
- Sub Type
- Residential - Single
- Total Bedrooms
- 2
-
Property Description
Lowest priced home in Frenchmans Bay! This 3 level home has many new upgrades and has been well maintained. There is a loft bedroom on the top floor. From the main floor the brand new kitchen, living room and outdoor patio have stunning views towards Buck Island and all the way over to Culebra. Downstairs is the master bedroom with brand new bathroom. This home looks small but lives large.
-
Additional Info
- Restrictions: None Noted
- Zoning: R-1
-
Amenities
- Furnished: Yes
-
Fees and Taxes
- Tax Year: 2005
- Taxes: 465.01
Listing courtesy of Sea Glass Properties, (340) 774-5277.
Map
14-12 Frenchman Bay Fb, Frenchmans Bay St. Thomas, 00802
Loading Map...
14-12 Frenchman Bay Fb






