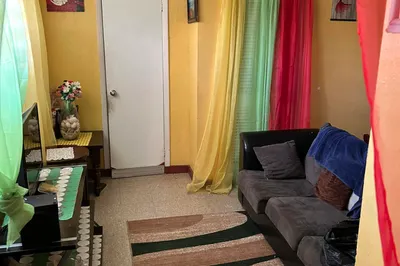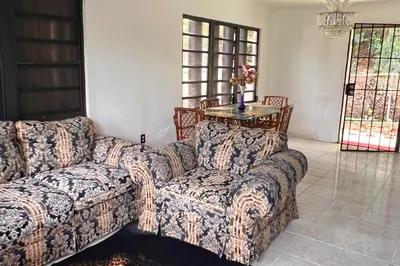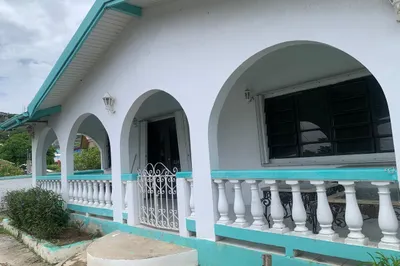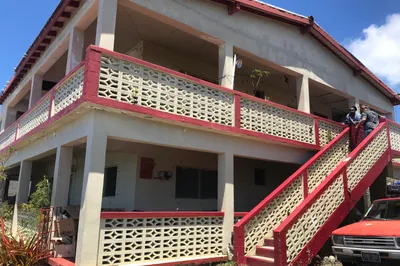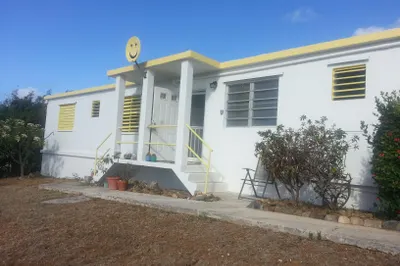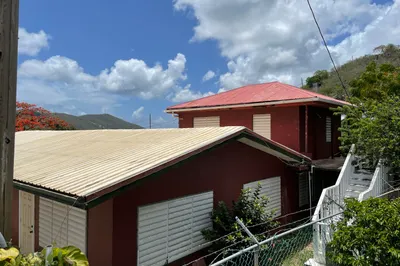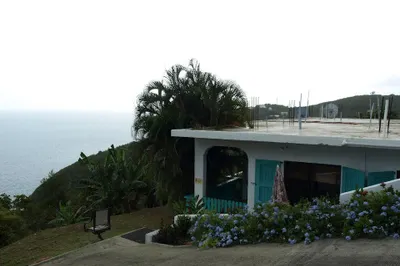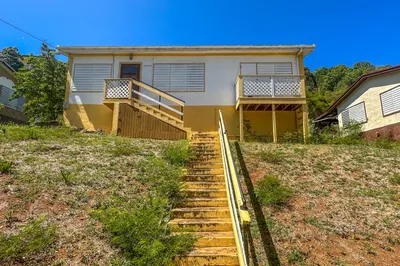Highlights of 2-23 Mariendal Rh
- Approx Int Sqft
- 1,736
- MLS #
- 23-524
- Status
- Closed
- Total Approx. SqFt
- 1,736
- Total Bedrooms
- 3
- Lot Acres
- 0.28
- Quarter
- Red Hook
- Sub Type
- Residential - Single
- Total Bathrooms
- 2
- Total SqFt
- 1,736
-
Property Description
Affordable masonry 3 bedrooms/2 bathrooms family home in a stable neighborhood with good yard space and privacy.
-
Additional Info
- Intended Use: Primary
- Zoning: R-2
- Restrictions: None Noted
-
Fees and Taxes
- Tax Year: 2022
- Taxes: 583.97
Listing courtesy of Hang Your Hammock Properties, (340) 690-2339.
Map
2-23 Mariendal Rh, Red Hook St. Thomas, 00802
Loading Map...
2-23 Mariendal Rh






