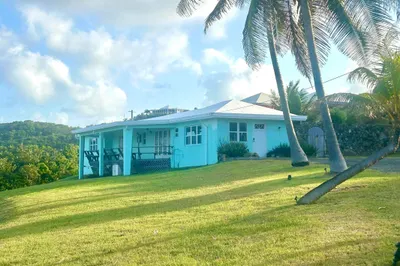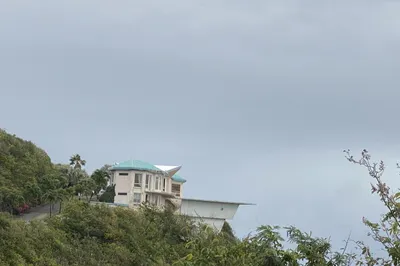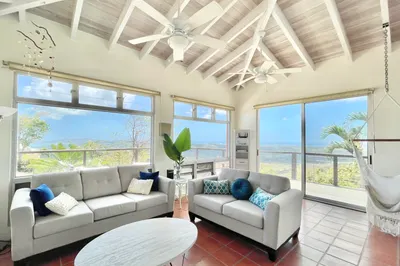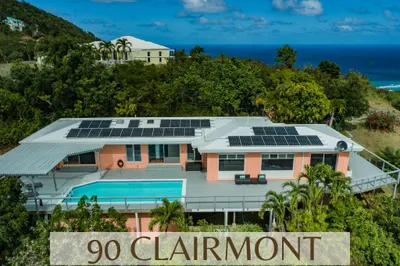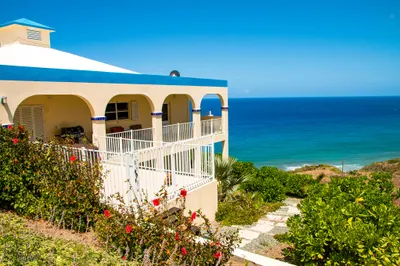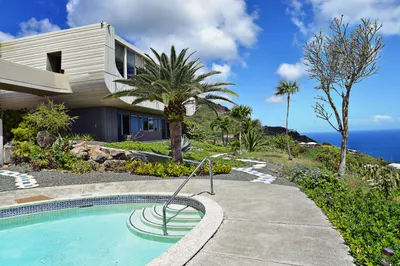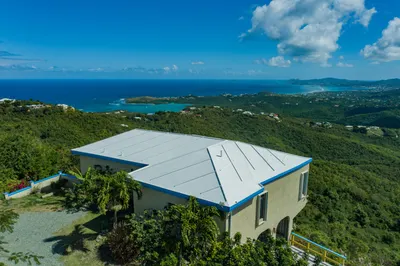Highlights of 21 & 21a Concordia Nb
- Approx Int Sqft
- 3,600
- MLS #
- 14-135
- Status
- Closed
- Subdivision
- N/a
- Total Bedrooms
- 3
- Lot Acres
- 0.80
- Quarter
- Northside 'B'
- Sub Type
- Residential - 1 Apt
- Total Bathrooms
- 3
- Year Built
- 1972
-
Property Description
Incredible views, mid-century architect design by Sacha Tebo. Gated, solid poured concrete. open floor plan. 2/2 in main house; 1/1 ''guest house.''
-
Additional Info
- Restrictions: Yes
- Zoning: R-2
-
Amenities
- Furnished: Yes
- Pool: Yes
-
Fees and Taxes
- Tax Year: 2012
- Taxes: 2754.00
Listing courtesy of Unknown/Unassociated Agency, (340) 344-5618.
Map
21 & 21a Concordia Nb, Northside 'b' St. Croix, 00820
Loading Map...
21 & 21a Concordia Nb






