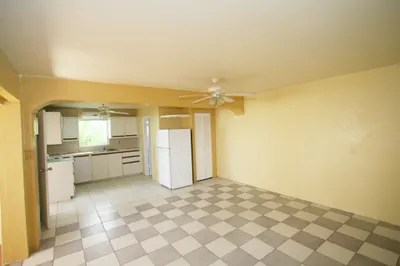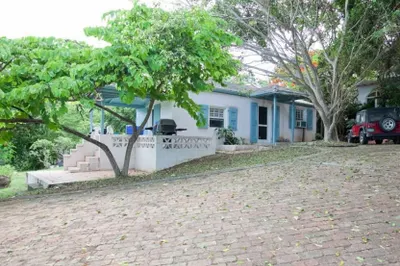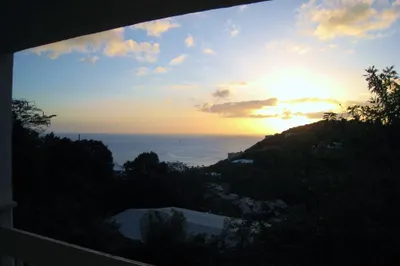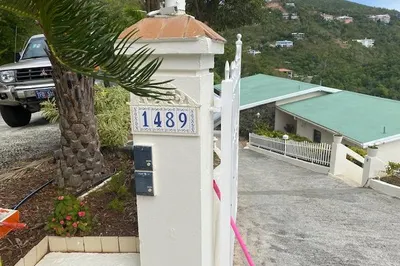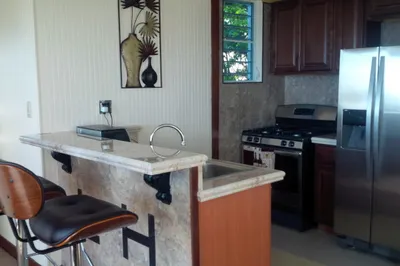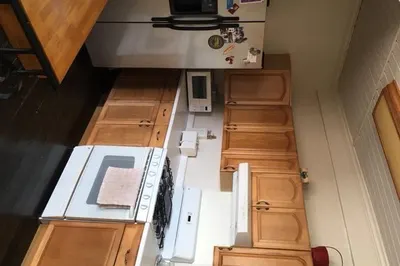Highlights of 14-38 Frenchman Bay Fb
- Approx Int Sqft
- 800
- Pets Allowed/Deposit
- Yes
- Status
- Closed
- Total Approx. SqFt
- 800
- Total Bedrooms
- 2
- MLS #
- 13-1734
- Quarter
- Frenchmans Bay
- Sub Type
- 2-4 Multi Units
- Total Bathrooms
- 2
- Total SqFt
- 800
-
Property Description
2 bedroom apartment, remodeled bathrooms.Large patio with great viewsElectric not included. (Owner pays Wapa and bill tenant)Pets OK upon review
-
Features
- AC/Fans: 2 window
- Appliance Range: 1
- Baths # of Showers only: 1.00
- Exterior Construction: Concrete Block
- Exterior Road: Concrete
- Off-Street Parking: Yes
- Roof: Galvanized
- Appliance Fans: 3
- Appliance Refrigerator: 1
- Baths Shower/tub: 1.00
- Exterior Landscape: Average
- Flooring: Ceramic
- Remodeled: 2007
-
Additional Info
- Available Date: September 10, 2013
- Restrictions: None Noted
- Rental Info: 12 Month Lease, 6 Month Lease, 9 Month Lease
-
Amenities
- Amenities: Patio
- View: French Cap/STX, South, South Shore
-
Fees and Taxes
- Other Lease Terms: pets upon review
Listing courtesy of Christie's International Real Estate USVI, (340) 775-9000.
Map
14-38 Frenchman Bay Fb, Frenchmans Bay St. Thomas, 00802
Loading Map...
14-38 Frenchman Bay Fb






