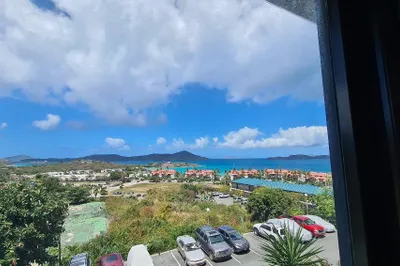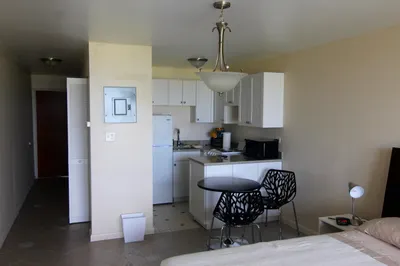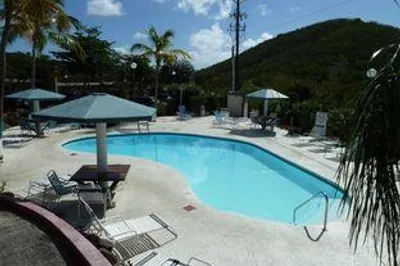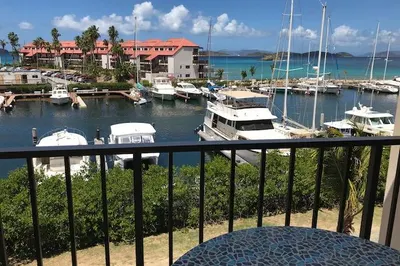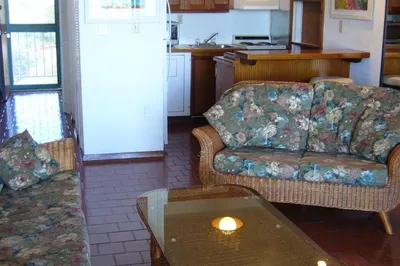Highlights of 291 Smith Bay Ee
- Approx Int Sqft
- 513
- Quarter
- East End
- Sub Type
- Condominium
- MLS #
- 19-194
- Status
- Closed
- Total Bathrooms
- 1
-
Property Description
The St. Kitts building at Sapphire Hill Village has been completely renovated with new plumbing, electrical, insulation and drywall. This unit is currently a popular short term rental property, managed by the owners, but can also serve as a permanent residence. New tiled shower, new kitchen and appliances, and split a/c for more efficient cooling, and low condo fees make this cozy unit more affordable. Hurricane shutters being installed in March. The location makes for easy travel to the St. John Ferry, Red Hook for shopping and dining. Just hop on the $1 bus at the entrance to the complex! Walk to the beach! Swim in 2 pools on the property! Enjoy our beautiful island! Everything in unit is brand new with updated to code electric, plumbing, insulation, new tile, updated and tile walk-in shower with all new appliances. Also hurricane shutters ($1500) paid in full for the windows, in January. Those are new and were made to order for this window and are being installed shortly.
-
Additional Info
- Condo Name: Sapphire Hill Village
- Intended Use: Other
-
Amenities
- Furnished: Yes
- Pool: Yes
-
Fees and Taxes
- Tax Year: 2018
- Taxes: 381.90
Listing courtesy of Blue Water Realty, (340) 998-3057.
Map
291 Smith Bay Ee, East End St. Thomas, 00802
Loading Map...
291 Smith Bay Ee







