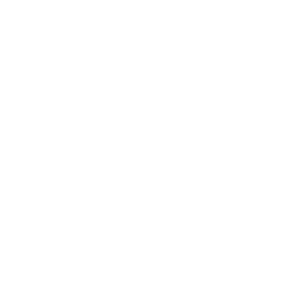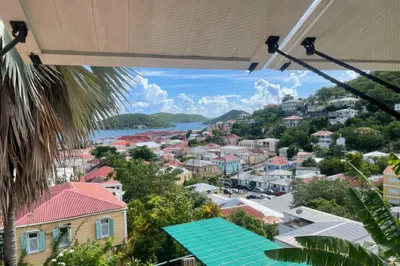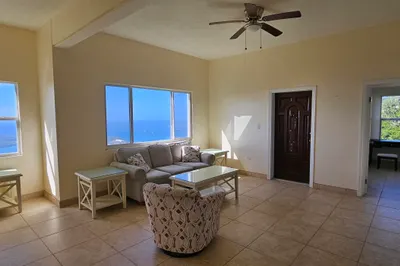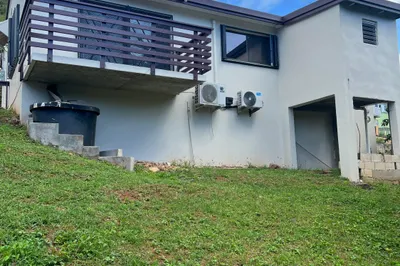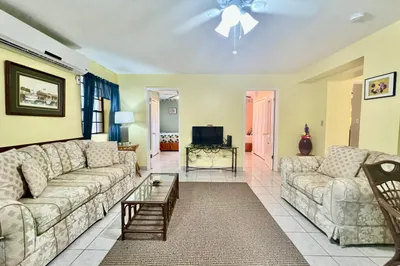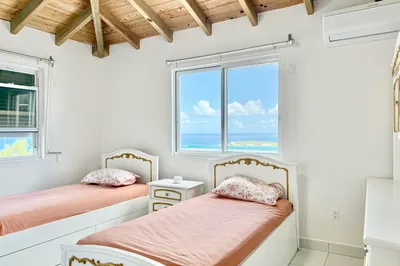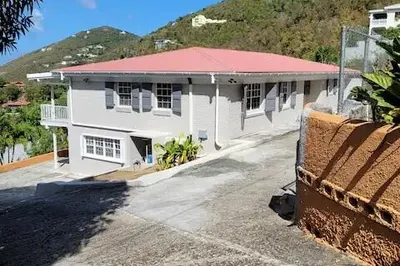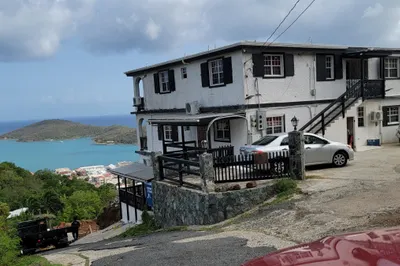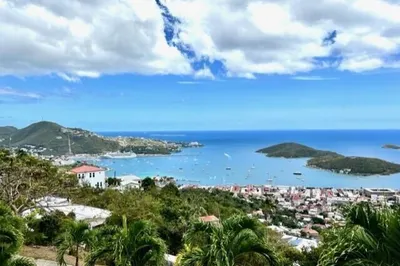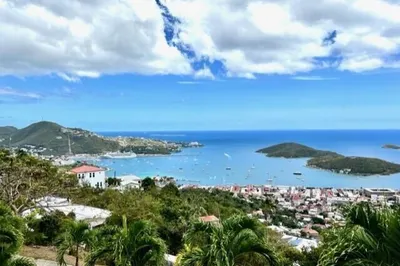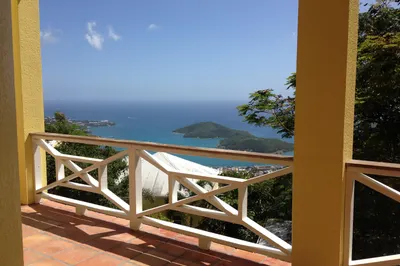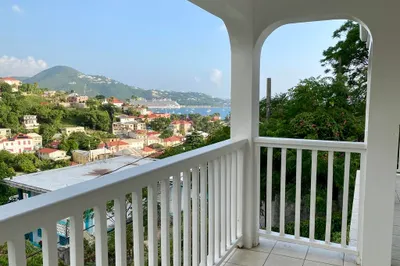Highlights of #5e Agnes Fancy Gns
- Approx Int Sqft
- 1,275
- Pets Allowed/Deposit
- Yes
- Status
- Closed
- Total Approx. SqFt
- 1,275
- Total Bedrooms
- 2
- MLS #
- 22-724
- Quarter
- Great Northside
- Sub Type
- 2-4 Multi Units
- Total Bathrooms
- 1
- Total SqFt
- 1,275
-
Property Description
Lovely 2 Bedroom 1 Bath Apt - 2 car parking, high ceilings, AC in both bedrooms, roll down shutters and covered porches - Tile floor. Expansive Harbor views - located on a cul-de-sac. Large generator Washer/Dryer and some yard space. this is the downstairs apt . some furnishings can be provided - Rent plus util
-
Features
- AC/Fans: Split
- Appliance Range: 1
- Exterior Construction: Masonry
- Flooring: Tile
- Off-Street Parking: Yes
- Appliance Fans: 2
- Appliance Washer: 1
- Exterior Landscape: Mature
- General Condition: Excellent
- Storm Shutters: Roll Down
-
Additional Info
- Available Date: May 12, 2022
- Rental Info: 12 Month Lease
- Terrain: Low/Steep
- Intended Use: Primary
- Restrictions: None Noted
-
Amenities
- Additional Amenities: small lawn
- Furnished: Negotiable
- Amenities: Cable TV, Patio
- View: French Cap/STX, Harbor, PR/Culebra, South Shore
Listing courtesy of Curreri & Company, Realtors, Llc.
Map
#5e Agnes Fancy Gns, Great Northside St. Thomas, 00802
Loading Map...
#5e Agnes Fancy Gns

