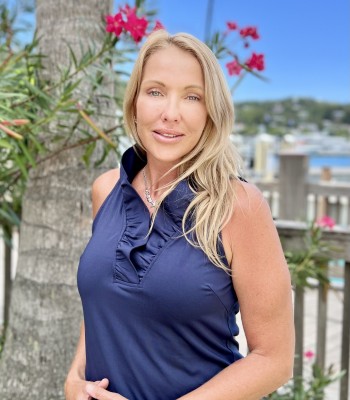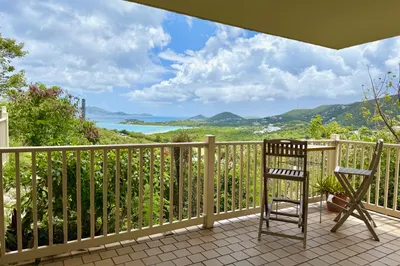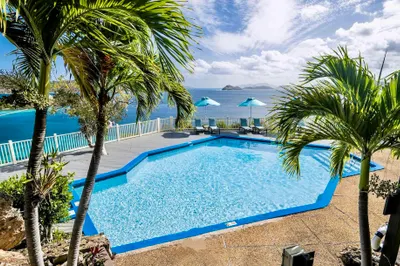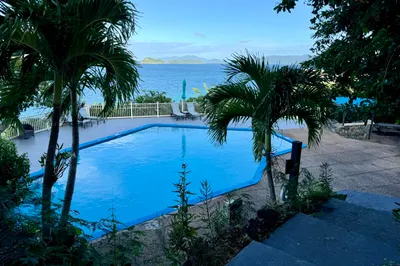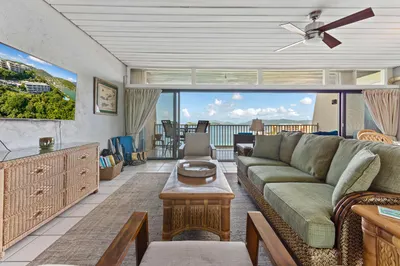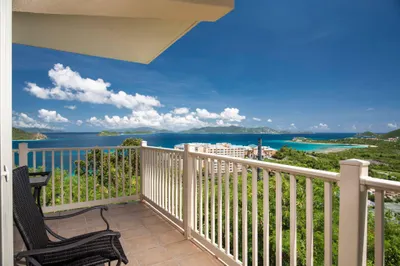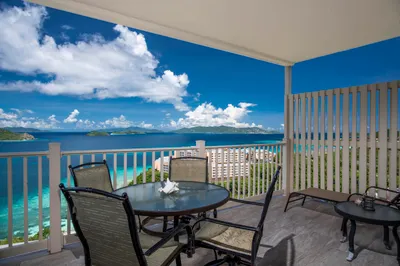Highlights of D3 Smith Bay Ee
- Approx Int Sqft
- 750
- Quarter
- East End
- Sub Type
- Condominium
- Total Bathrooms
- 1
- Total SqFt
- 900
- MLS #
- 23-1060
- Status
- Closed
- Total Approx. SqFt
- 900
- Total Bedrooms
- 1
- Year Built
- 1975
-
Property Description
A Must See - Clean, Bright, newly remodeled 1BR/1BA condo nestled on the hilltop of Point Pleasant, tucked away from the parking area. The condo's wrap-around balcony offers breathtaking views of St. John, East End's hilltops, and tranquil Lindquist Beach. Comes furnished including a queen sized bed, comfy sectional sofa and a fully equipped kitchen, ready for meals or preparing beach day picnics. *3 Amazing Pools*2 Restaurants - Sun & Sea Bar & Grill and Ocean180. *Watersports rental *Reception Area/Convenience StoreAll right at Point Pleasant. A popular place for Vacation Rentals! Live in it or Rent it Out! Your choice - Try the convenient in House rental program handling your investment while you are away!
-
Additional Info
- Condo Name: Point Pleasant
- Intended Use: Other
-
Amenities
- Furnished: Yes
- Pool: Yes
-
Fees and Taxes
- Tax Year: 2023
- Taxes: 484.45
Listing courtesy of Coral Ridge Realty, (281) 451-5748.
Map
D3 Smith Bay Ee, East End St. Thomas, 00802
Loading Map...
D3 Smith Bay Ee




