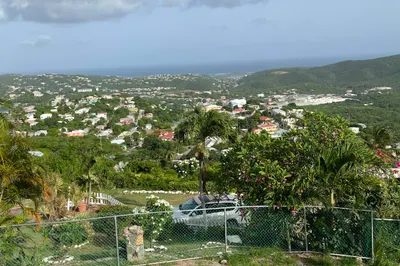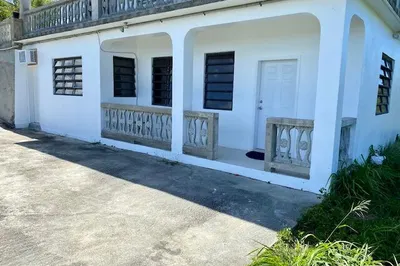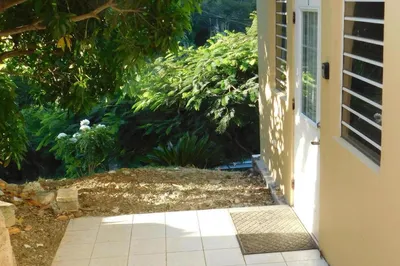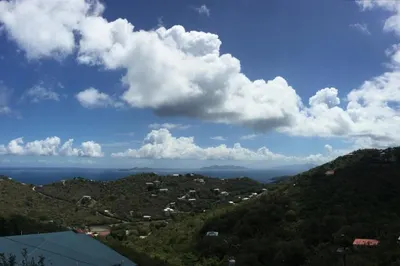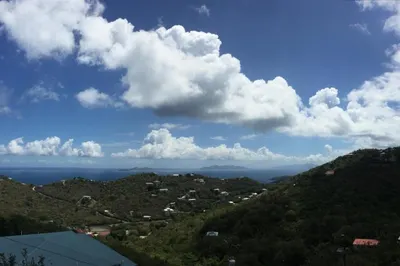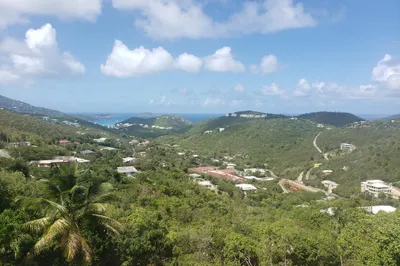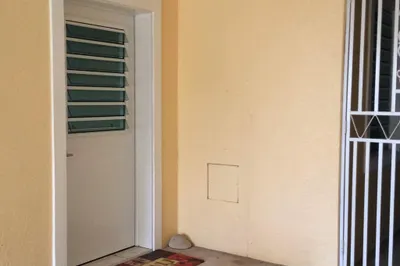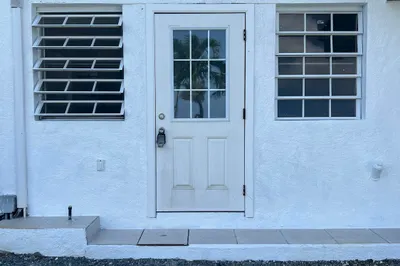Highlights of 22-4 Mandahl Gns
- Approx Int Sqft
- 1,200
- Quarter
- Great Northside
- Sub Type
- 2-4 Multi Units
- Total Bathrooms
- 2
- Total SqFt
- 1,200
- MLS #
- 12-1940
- Status
- Closed
- Total Approx. SqFt
- 1,200
- Total Bedrooms
- 2
- Year Built
- 2011
-
Property Description
Lovely two bedroom two bath apartment. Gracious wrapping, covered porch. Stainless appliances granite counter top in the kitchen and corian in the bahtrooms. Breakfast bar. Chocolate travertine flooring throughout with travertine tiling in the bathroom. Master is en suite. Split air conditioning. Minimal furnishings could be removed if you prefer. Cable and internet ready.
-
Features
- AC/Fans: Split
- Appliance Refrigerator: 1
- Baths Shower/tub: 1.00
- Exterior Gallery: Yes
- Flooring: Travertine Tile
- Off-Street Parking: Yes
- Appliance Microwave: 1
- Baths # of Showers only: 1.00
- Exterior Construction: Masonry
- Exterior Road: Asphalt
- General Condition: Excellent
- Roof: Concrete
-
Additional Info
- Available Date: November 1, 2012
- Rental Info: 12 Month Lease, 6 Month Lease, 9 Month Lease
- Terrain: High/Flat
- Builder Name: Louis
- Restrictions: None Noted
-
Amenities
- Furnished: Yes
- View: Neighborhood, Pastoral
Listing courtesy of Van Blake-Coleman Realty, (340) 344-2959.
Map
22-4 Mandahl Gns, Great Northside St. Thomas, 00802
Loading Map...
22-4 Mandahl Gns






