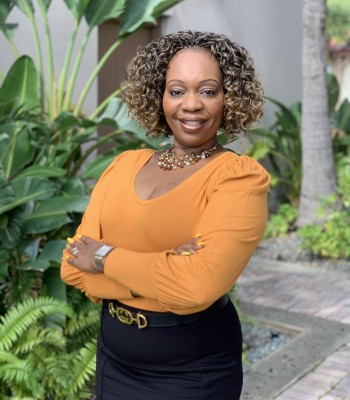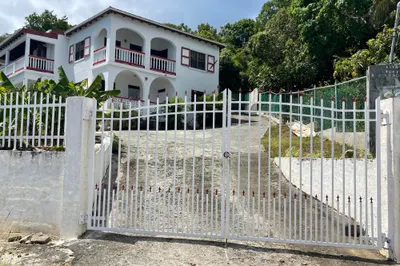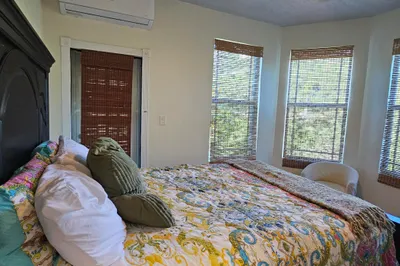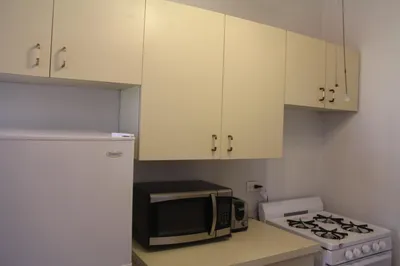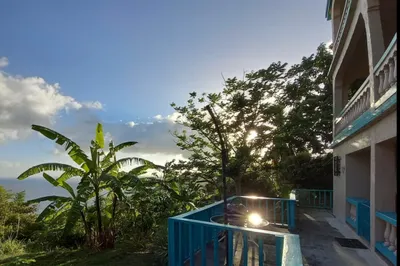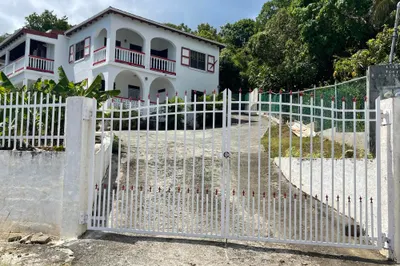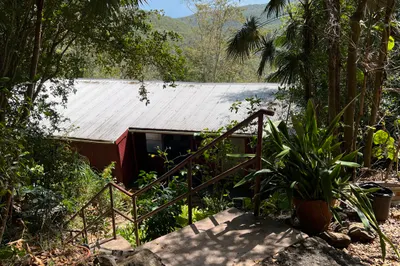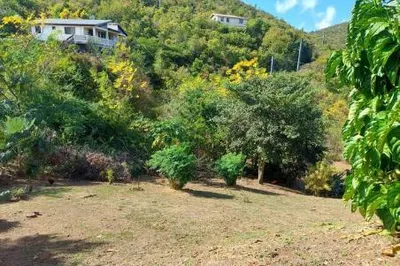Highlights of 448 Fortuna We
- Approx Int Sqft
- 2,000
- Quarter
- West End
- Sub Type
- 2-4 Multi Units
- Total Bathrooms
- 2
- Total SqFt
- 2,000
- Year Built
- 1973
- MLS #
- 16-1808
- Status
- Closed
- Total Approx. SqFt
- 2,000
- Total Bedrooms
- 3
- Unit #
- 3
-
Property Description
This roomy, ground floor apartment features a generous gallery with a sweeping view of Fortuna Bay. Large kitchen with ample cabinet space, electric range and stove makes preparing meals a breeze. Loads of storage, large bedrooms and a bonus back patio. Washer/dryer hookup. Absolutely no pets.
-
Features
- AC/Fans: 1 window
- Appliance Range: Electric
- Baths # of Showers only: 1.00
- Exterior Color: White
- Exterior Gallery: Yes
- Exterior Road: Concrete
- General Condition: Good
- Storm Shutters: Accordion
- Appliance Fans: 5
- Appliance Refrigerator: 1
- Baths Shower/tub: 1.00
- Exterior Construction: Concrete Block
- Exterior Landscape: Professional
- Flooring: Ceramic, Tile
- Roof: Galvanized
-
Additional Info
- Available Date: October 9, 2016
- Rental Info: 12 Month Lease
- Intended Use: Primary
- Restrictions: None Noted
-
Amenities
- Amenities: Patio, Satellite Dish
- View: Hillside, West, Sea
- Furnished: Partial
- Waterfront View: Sandy Beach
Listing courtesy of Van Blake-Coleman Realty, (340) 344-2959.
Map
448 Fortuna We, West End St. Thomas, 00802
Loading Map...
448 Fortuna We




